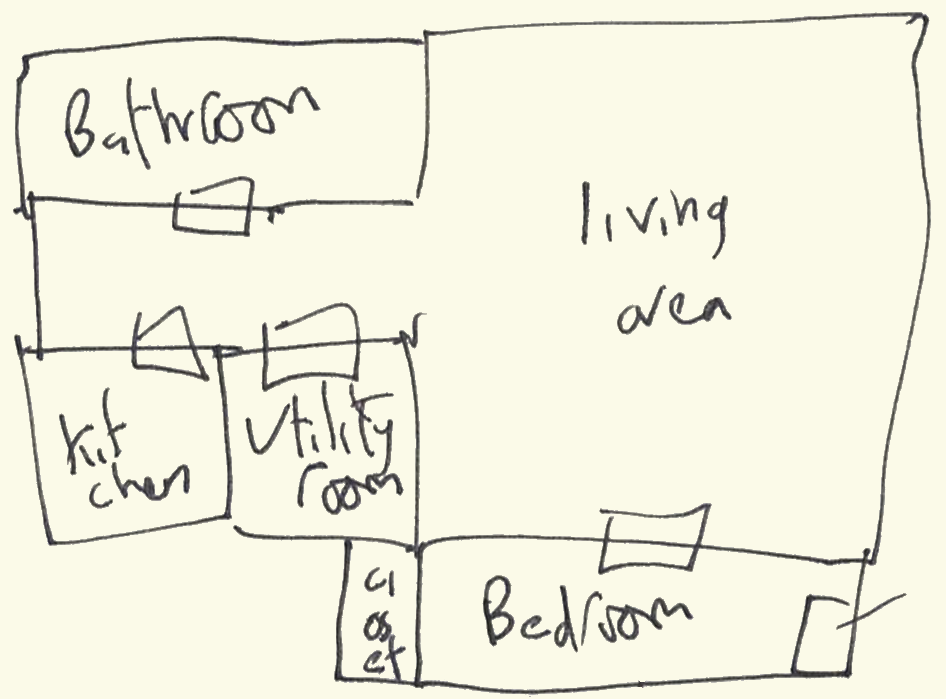Scan2025-10-29_113631_cropped
Image Metadata
- Mimetype
- image/png
- File Size
- 158,840 bytes
- Image Size
- 946x699
Other Sizes: thumbnail(150x150) medium(300x222) medium_large(768x567) large(946x699) - Alt Text
- Sketch of a floor plan of an apartment. A short corridor leads to a living area. There are three doors in the corridor (one on the left, two on the right). The one on the left leads to a bathroom. The two on the right lead to a small kitchen and a utility room. Off of the living area is a door leading to a bedroom with a closet.
- Caption
- Rough floor plan of the apartment. There is a power generator and computer in the bedroom.
- Copyright Status
- © David Vines 2025.
- Tags
