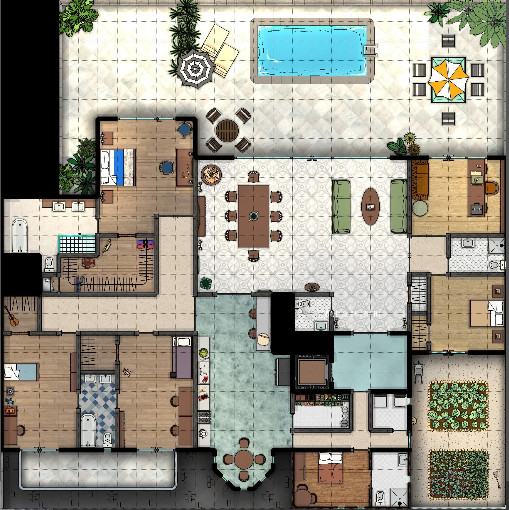screen2
Image Metadata
- Mimetype
- image/jpeg
- File Size
- 130,028 bytes
- Image Size
- 509x510
Other Sizes: thumbnail(150x150) medium(300x300) medium_large(509x510) - Alt Text
- The layout of Mr. Sato's apartment. At the top is a rooftop balcony that includes a swimming pool and lounging area. This is accessed via patio doors from the dining room which occupies the middle of the map. To the west of that is the master bedroom (with adjoining ensuite facilities) accessed from a connecting passageway to the south of the master bedroom. Also connected to that passageway and to the south of it are two smaller bedrooms (which have access to a small balcony). To the east of those rooms is a kitchen (and continuing eastwards) and small bedroom for a maid and some storage rooms. To the west of the dining room (and from north to south) is an office, another bedroom and greenhouse/conservatory used to grow vegetables.
- Caption
- The layout of Mr. Sato's apartment
- Copyright Status
- © Neil Leach 2024. This file is used under the terms of the Creative Commons Attribution-NonCommercial-ShareAlike 4.0 International License. This image is a screenshot of gameplay.
- Tags
